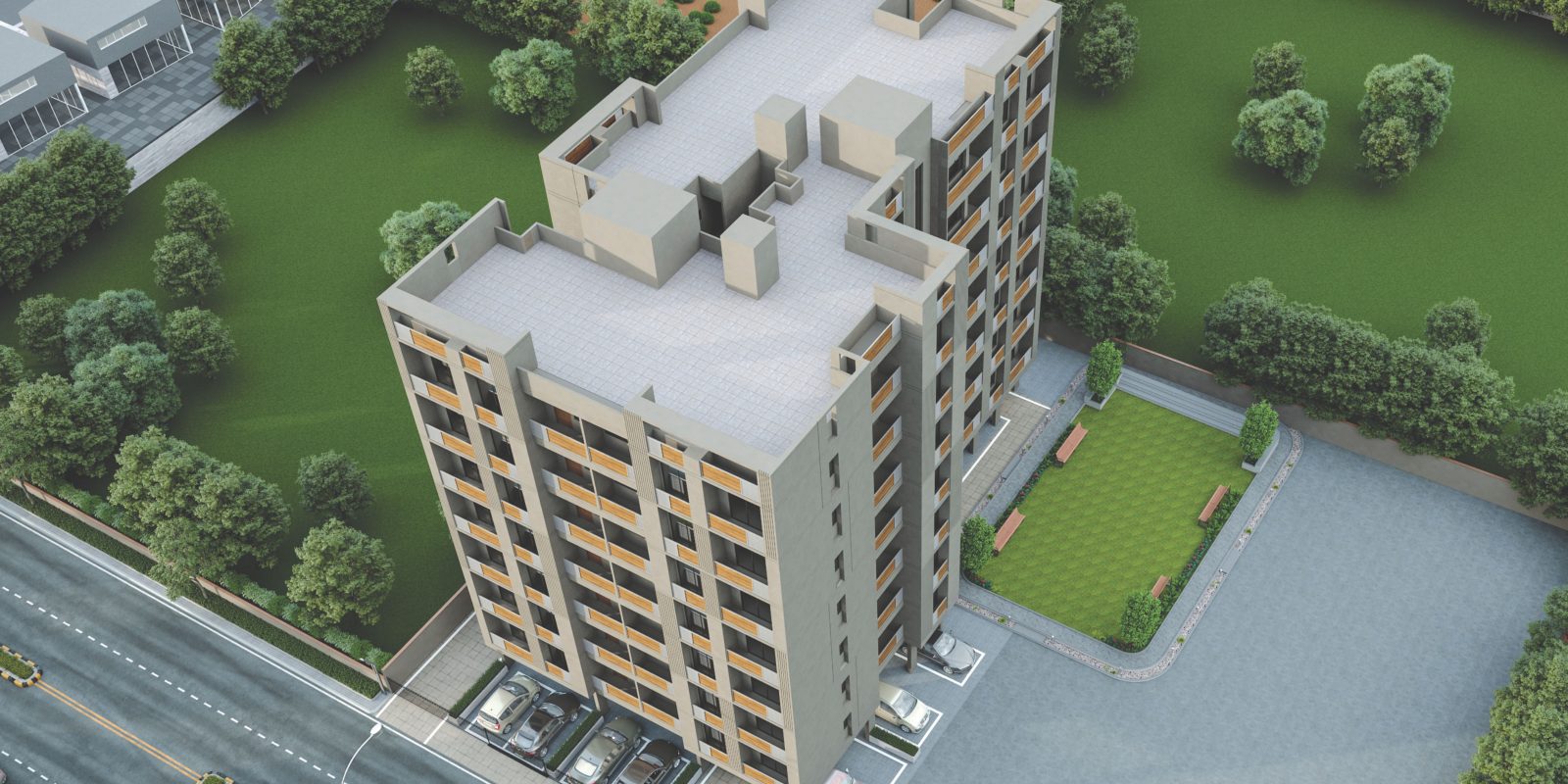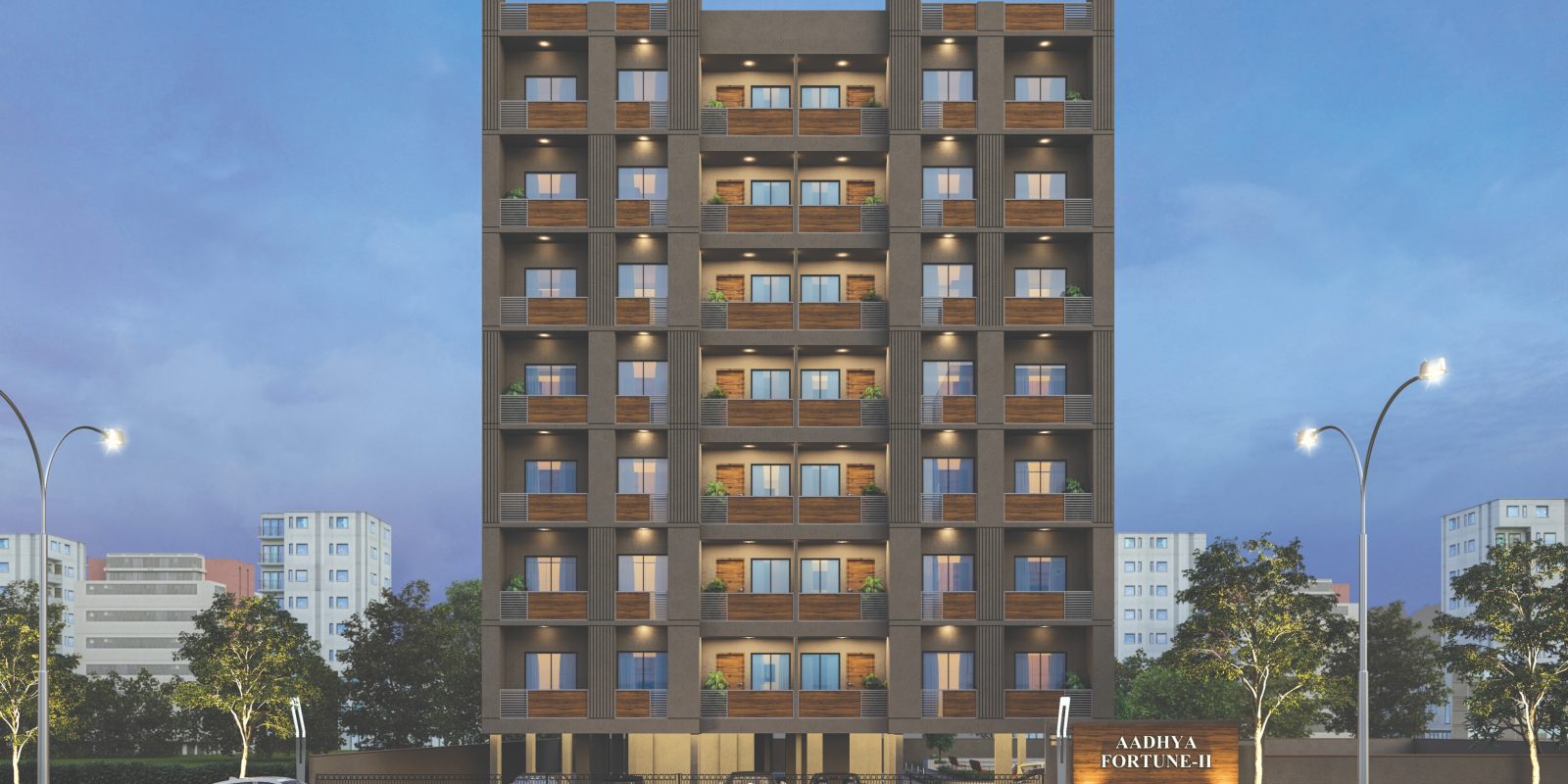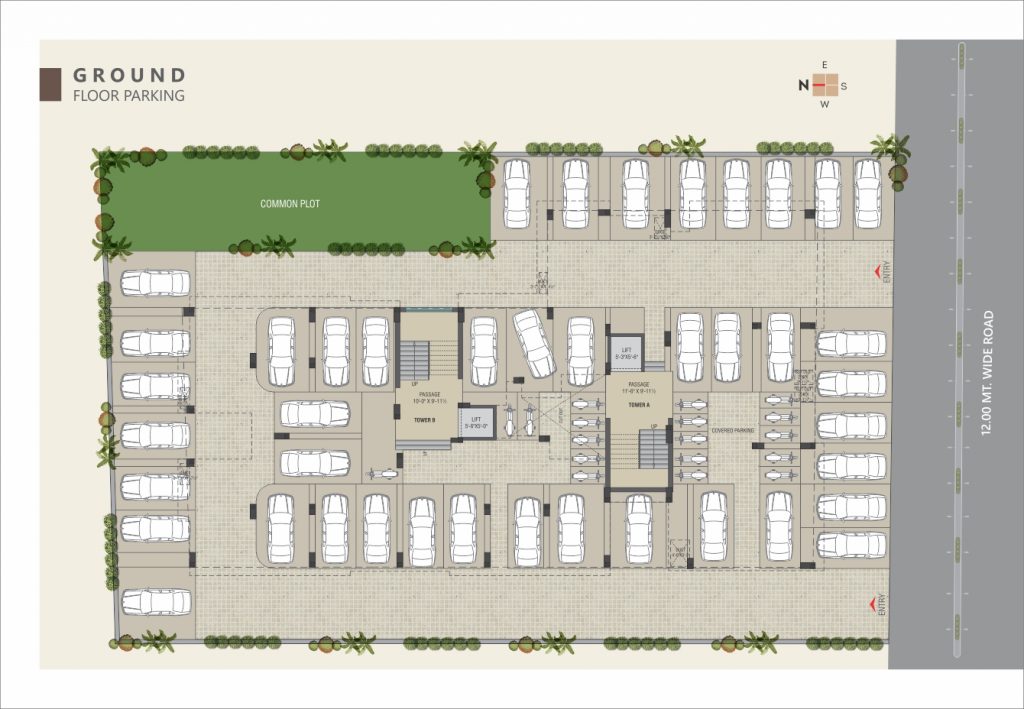PROJECT PLAN
Aadhya Fortune II
Premium Residences, A Perfect Combination of elegance & functionality !
Aadhya Group is committed towards providing you a better quality of life and redefining the
standard of living through innovative real estate and exclusive Planning. Our Group focuses on delivering superior value through extra ordinary and imaginative spaces created out of deep customer focus and insight.
With our good experience in Real estate our group has delivered several successful projects in vadodara. We at Aadhya Group believe in spreading smiles and building homes that represent class.
Amenities
- Sufficient Parking
- Landscaped Garden and Children’s Play Area
- CCTV Camera on Ground level Entrance
- Name Plate & Letter Box
- Standard qulity Passenger Elevator
- Battery Backup for Lift and Common Area
- Senior Citizen Seating
Specification
Structure : All RCC Work as per structural engineer’s design
Finishing : Internal Smooth plaster with white cement putty finish.
Flooring : Vitrified tiles in all rooms.
Doors : Decorative Main Door and Internal Flus door With Laminates.
Windows : Aluminum windows and natural stone sills.
Kitchen : Granite Platform with SS Sink & Premium branded wall tiles
dado up to lintel level.
Bathroom : Designer tiles up to lintel level with standard quality C.P Fittings.
Electrification : Concealed ISI mark copper wiring. AC points in master
bedrooms & living room with Good quality modular Switches.
Plumbing : Systematic concealed U-PVC & C-PVC plumbing.
Water Supply : Underground and overhead water tanks.










