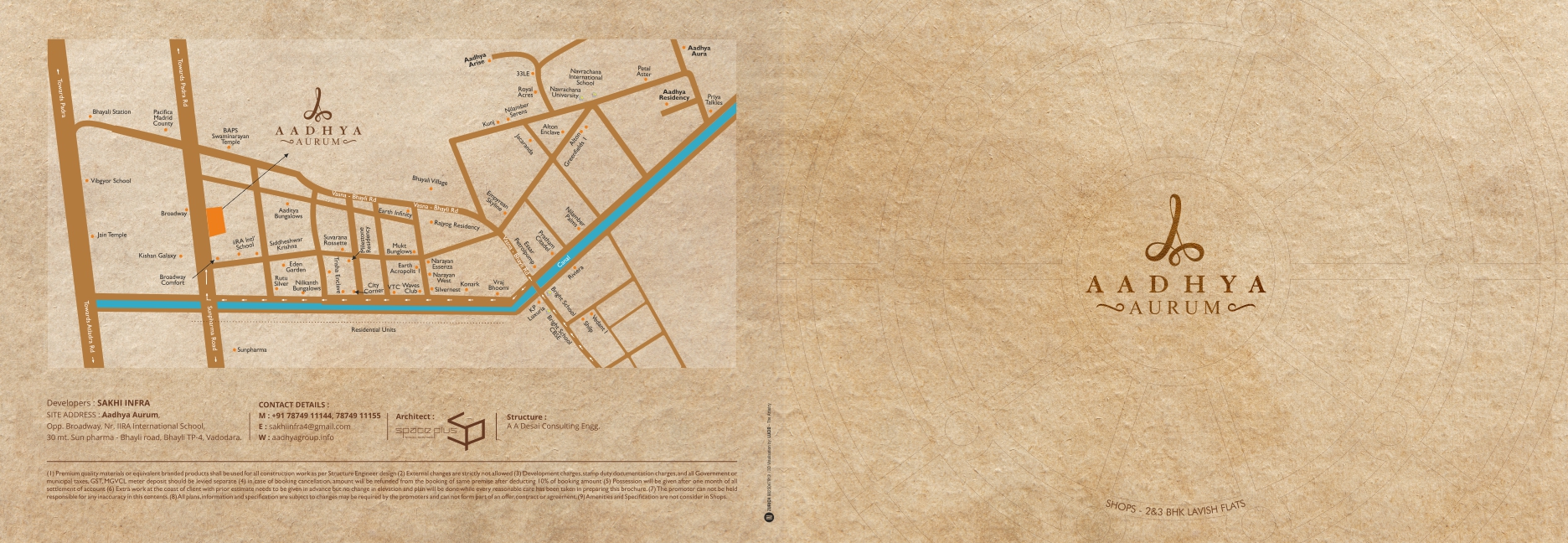PROJECT PLAN
AADHYA AURUM -2 & 3BHK LAVISH FLATS
Where Life is Enjoyed with so much more…
A life where you will find not ( mere) shelter but feel completely enamored.
The life with love and magical dreams, where you can be yourself and free.
A place to believe is here. So let your thought be high and skyrise..
SPECIFICATION
- STRUCTURE
All RCC works as per Structural engineer’s design. - FLOORING
2 X 2 High grade vitrified tiles flooring with skirting
in all rooms.
Kitchen with granite platform & stainless steel sink.
Anti skid tiles in balconies. - ELECTRIFICATION
Concealed copper wiring of approved quality & modular
switches with sufficient electrical points as per architect’s Plan. - PAINTS & FINISH:
Interiors : Smooth plaster with wall putty & primer.
Exteriors : Double Coat plaster with weather resistant paint. - DOORS & WINDOWS :
Decorative main door & internal flush doors with laminates.
Power coated aluminum section windows. - TERRACE:
Open terrace finished with chemical water proofing & china mosaic tiles. - BATHROOMS & TOILETS
Designer bathrooms with glazed tiles upto lintel level
Branded bath fittings.
UPVC / CPVC branded concealed plumbing fitting.
Electric geysers points in all Bathrooms.
AMENITIES
- Internal Road with street Light
- Standard Quality Passenger Elevator
- Club House
- Name Plate and Letter Box
- Gymnasium
- Power Backup for Lift and common Lights
- Allotted Parking
- Landscaped Garden
- Children’s Play Area
- C.C.T.V. Camera in common Area
- Senior Citizen Sittings
- Indoor/Outdoor Game Area












