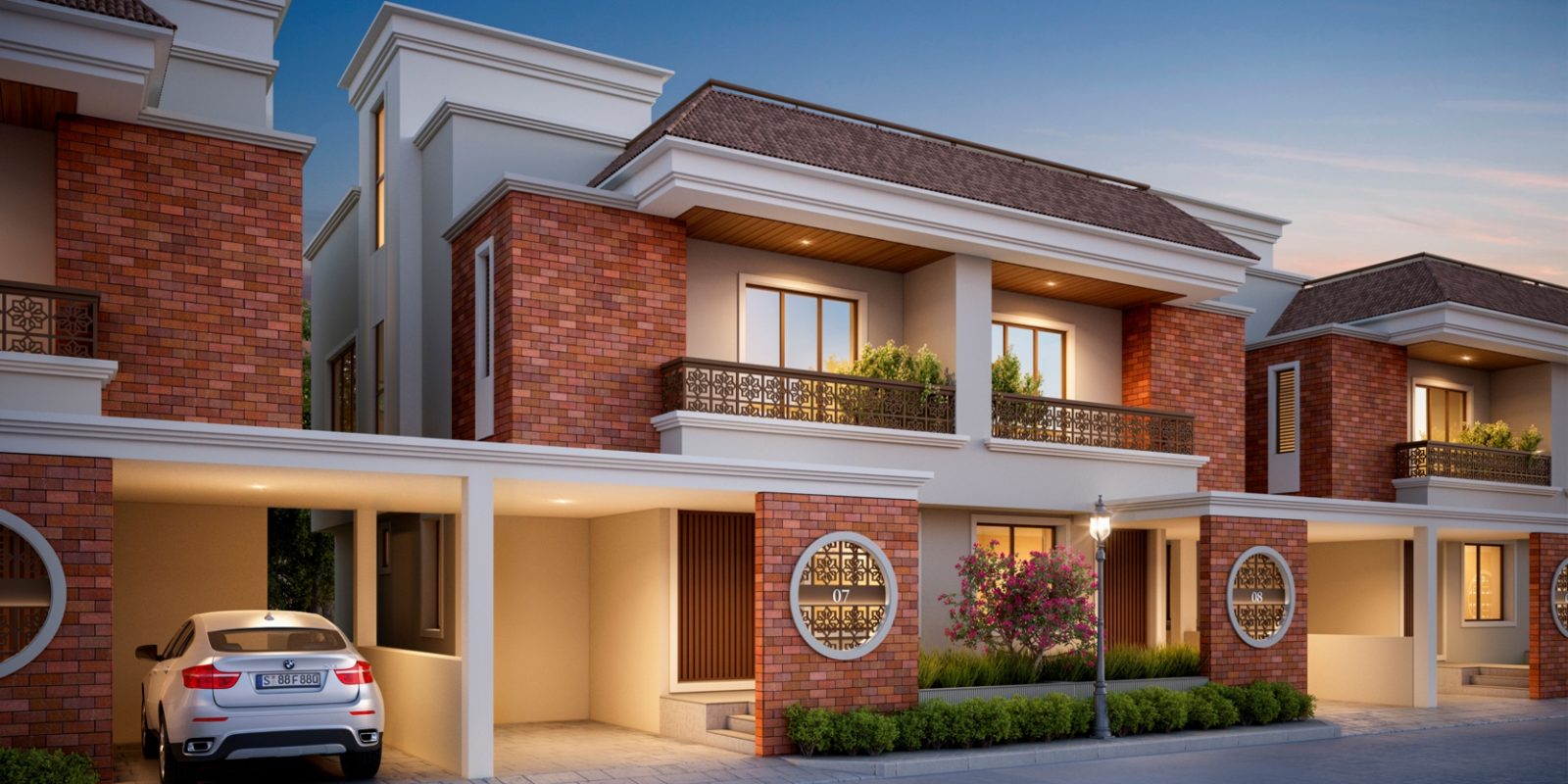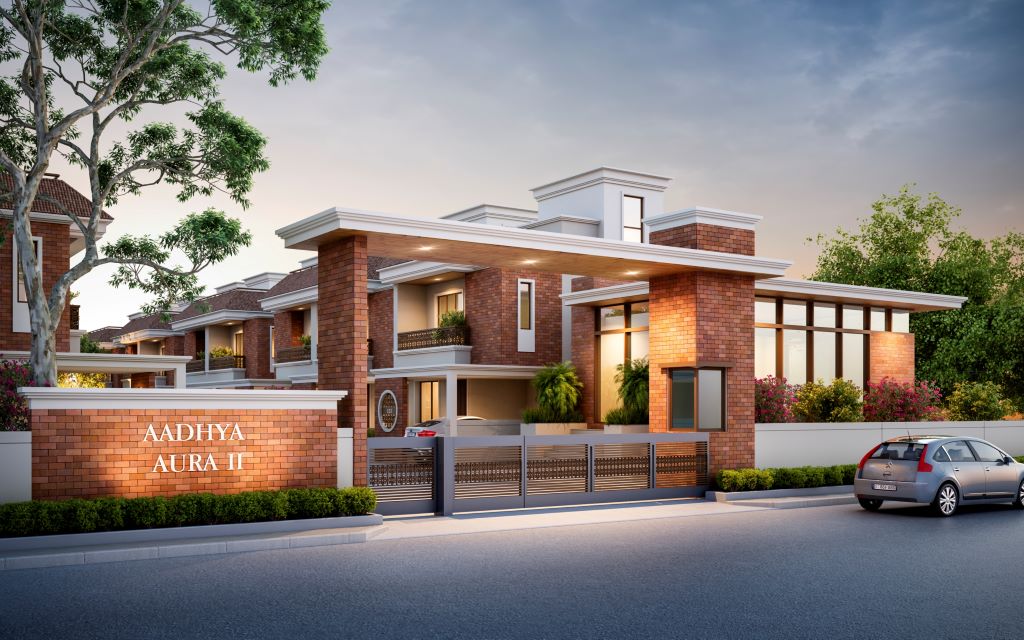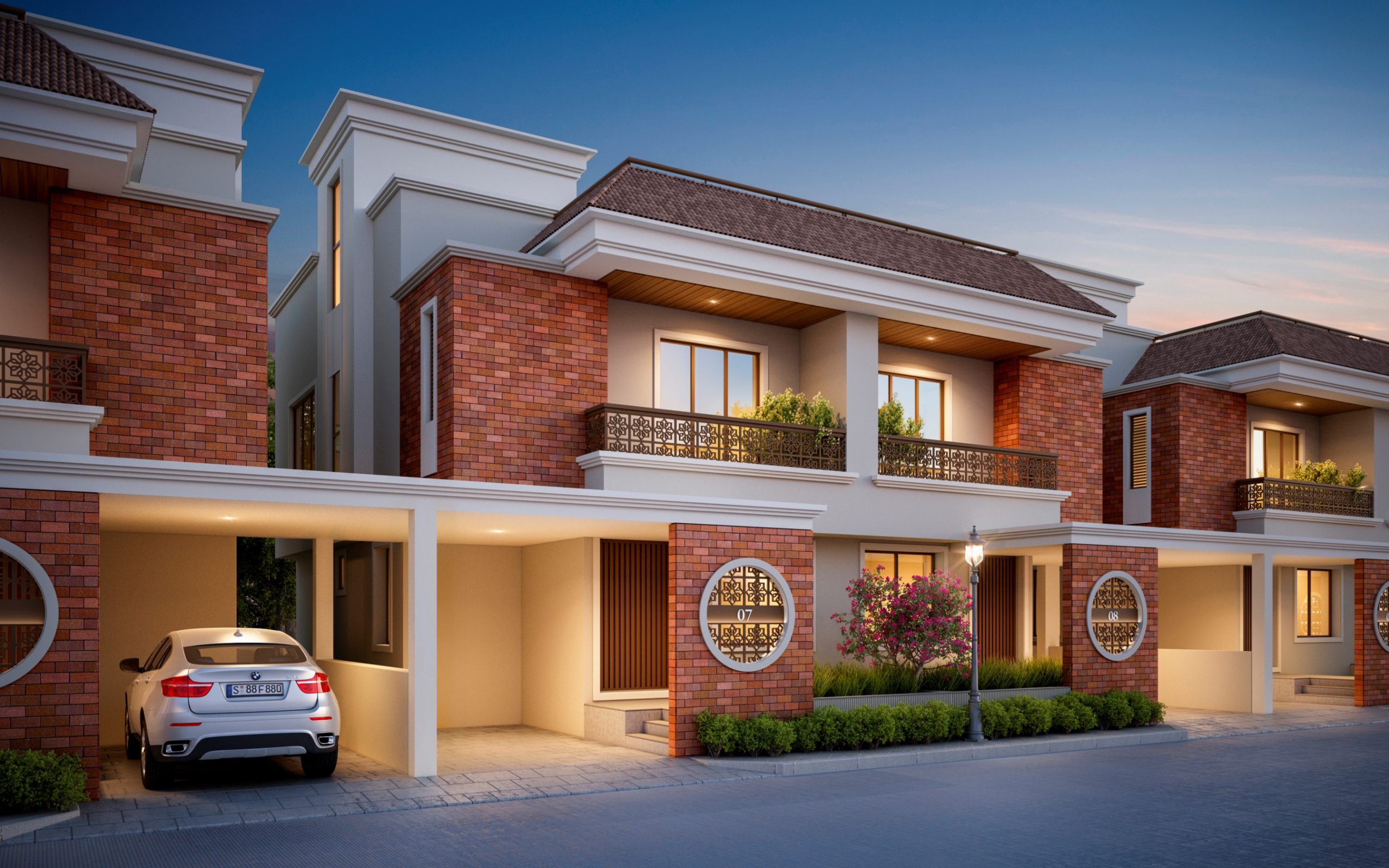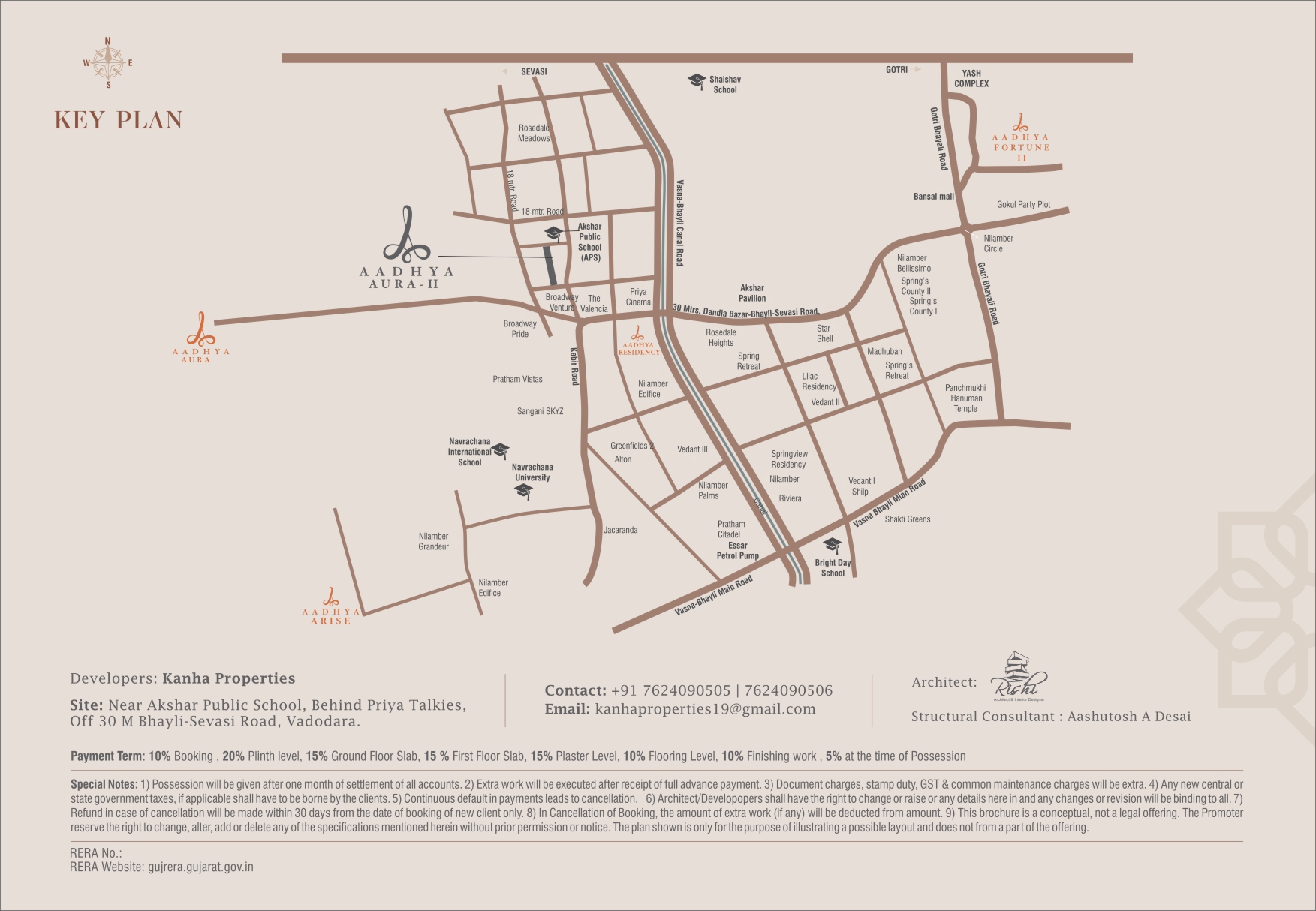AADHYA AURA II
A world full of affordable luxury awaits!
Deep down on ecstacy and thoughts, one always memrizes for a living so adoring, so enchanting. A living so special for you and your family where you and your family where you can fully rejoice the fruit of life.
We have discovered such a place for you, where living is a cherish of moment. A place just a distant , So quiet, so natural, like a bliss. A place for few of you chosen ones who understands life apart from mere living. A destination that reflects and your style.Every needs of the day are just a distance away. Your city transformation is going just at this place. Tranquil surrounds, wide walkways and your dream abode in this serene land. AADHYA AURA will be a new definition of posh zone of this territory. Live Life that’s a class apart. Welcome to AADHYA AURA-4BHK luxurious villas.
Aminities
- Elegant Entrance Gate
- Decorative Compound wall as per
- Architect’s Design
- Common Plot with landscape garden and senior citizen
- seating admeasuring.
- Jogging Track
- No.Plate to maintain the Uniformity of Project
- Infrastructure
Tremix Concrete / Heavy Paver
Block Internal road with designer street lights
Water & Drainage Facility - Security
CCTV Cameras in common areas for round the clock surveillance
SPECIFICATION
- STRUCTURE
RCC Frame Structure & Brick Masonry works
as per structural engineer’s design - WALL FINISH
Inside smooth plaster with Acrylic Wall Putty &
Outside surface to be painted with weather-resistant paint - FLOORING
Vitrified Tiles Flooring - DOORS
Decorative Main & Internal doors - WINDOWS
Aluminum Section Windows - TERRACE
China Mosaic in terrace - KITCHEN
Granite Kitchen Platform with SS Sink
glazed tiles dado up to Lintel Level - TOILETS
Designers Bathrooms with Jaguar fittings
& Sanitary Ware, glazed tiles dado up to Lintel Level - ELECTRIFICATION:
Modular switches with Concealed copper wiring of approved
quality, sufficient electrical points as per architect’s plan








